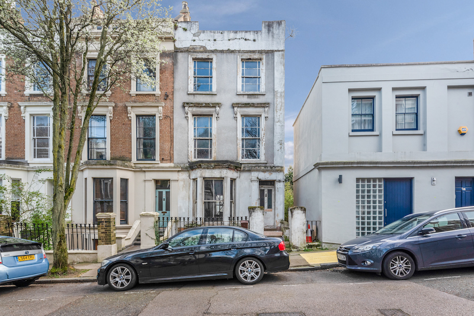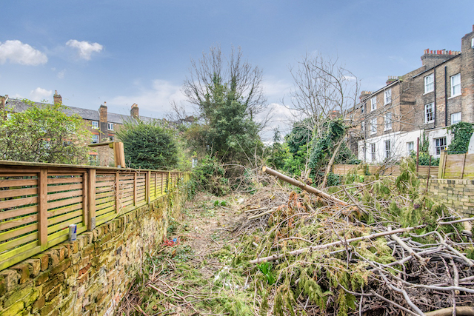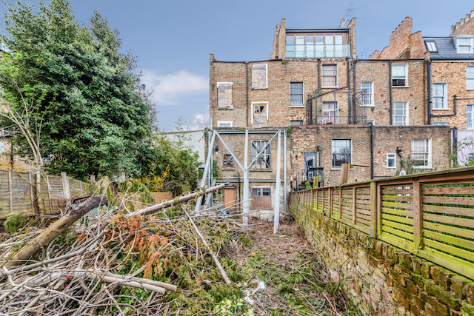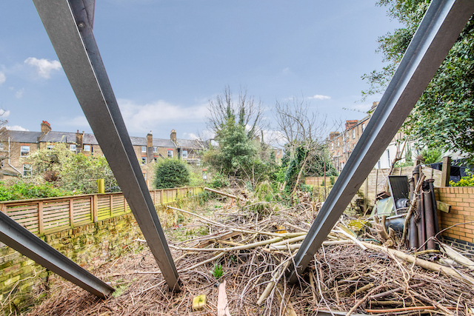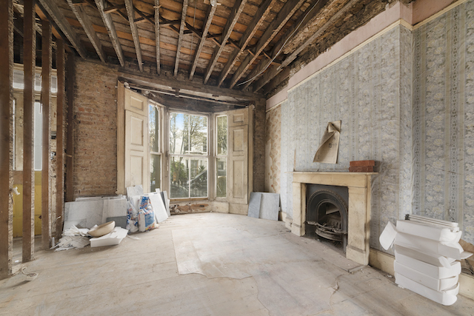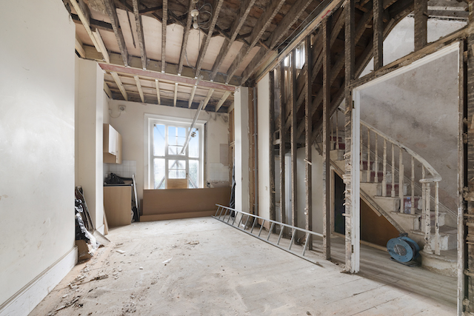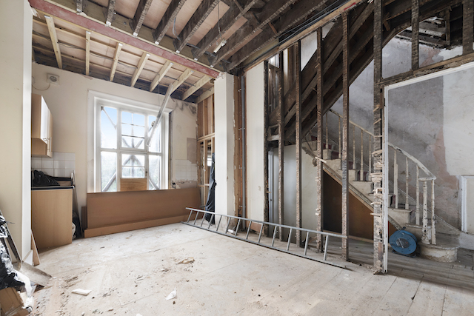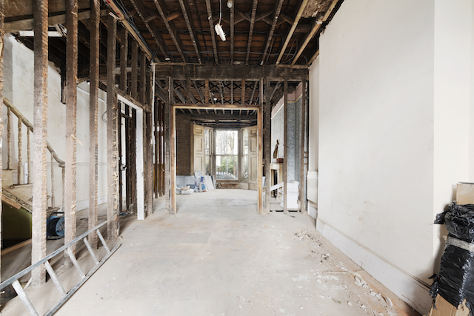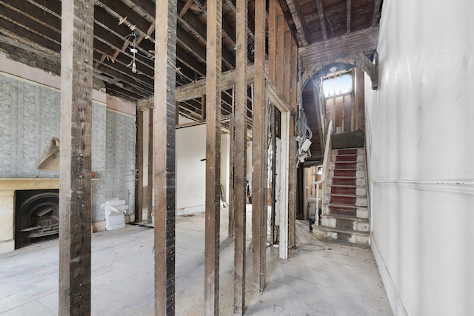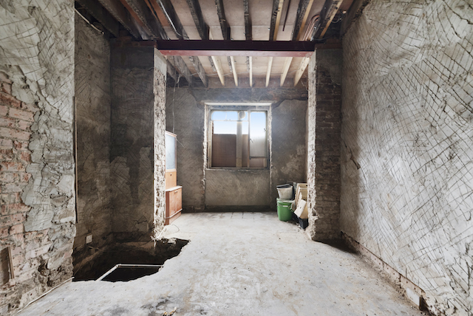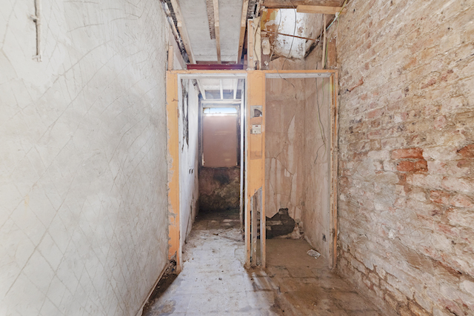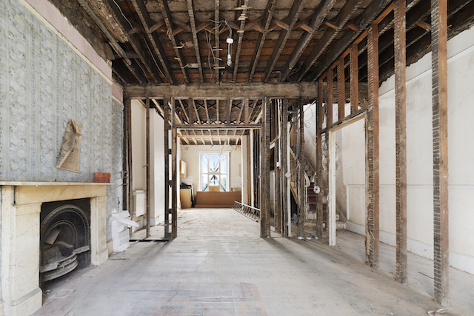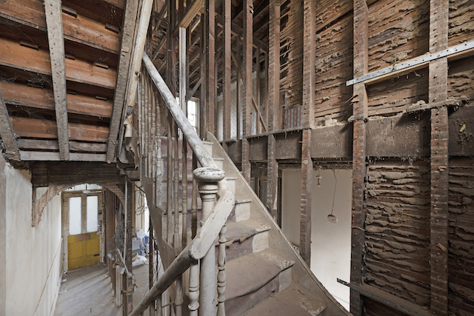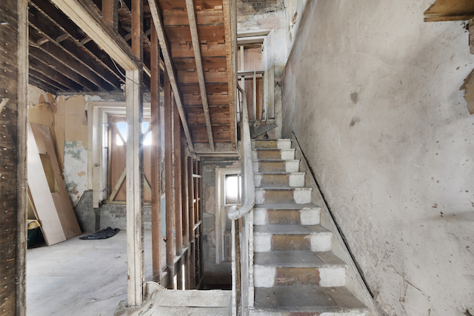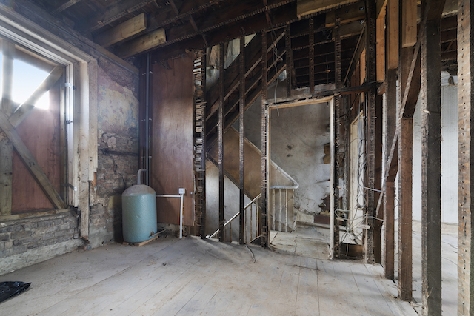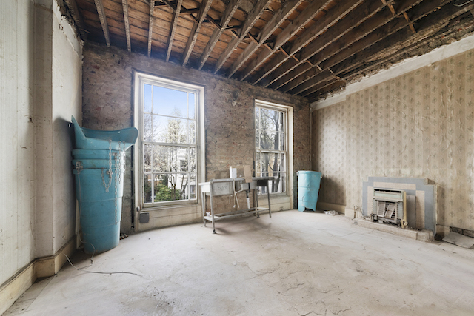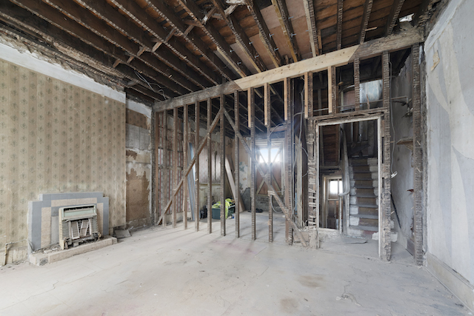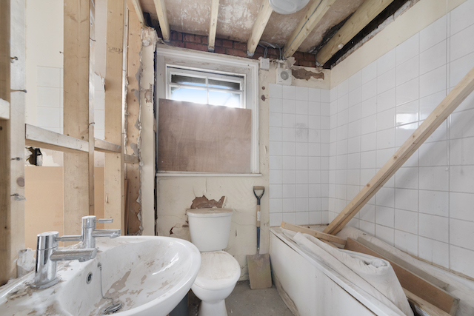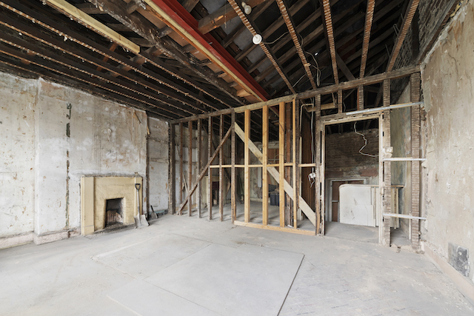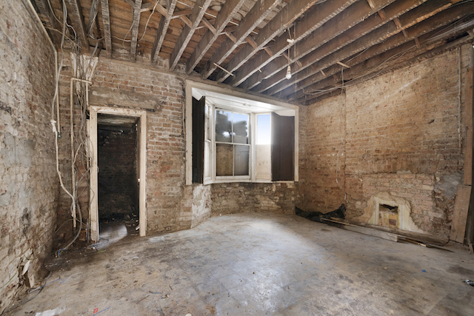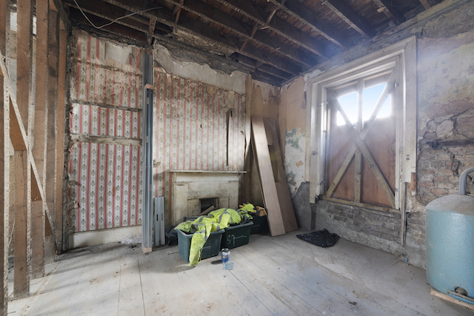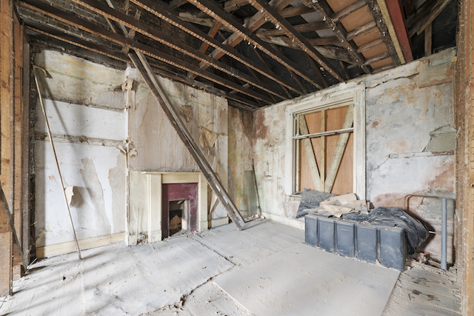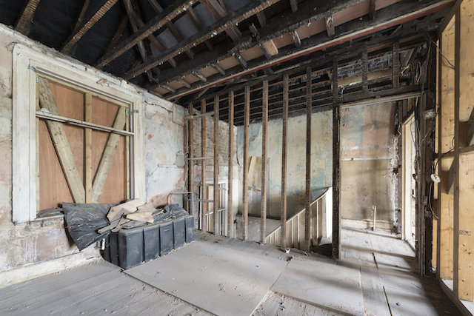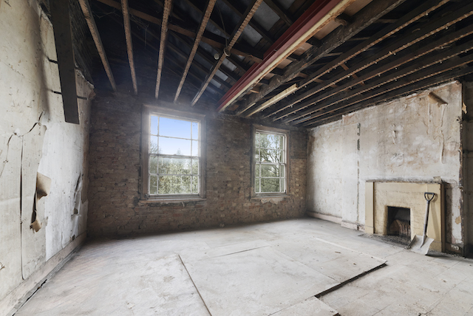For Sale
FRANCIS TERRACE, London, N19
Derelict freehold Georgian townhouse with planning permission to extend & reconfigure.
ABOUT THIS DEVELOPMENT
A once-in-a-generation opportunity to acquire this beautiful townhouse in Tufnell Park. Derelict for nearly 30 years, this property has huge potential to create a fantastic family home spread over 5 storeys with a large south facing rear garden. Situated in a beautiful little North London cul-de-sac, it is number 1 on the street, at the end of the terrace and the property benefits from its own side access to the rear. Plans have been approved to extend and restore this house into a huge 2700 sqft, 5 bedroom family home, with double reception room and open-plan kitchen/diner with direct access to the garden at the rear.
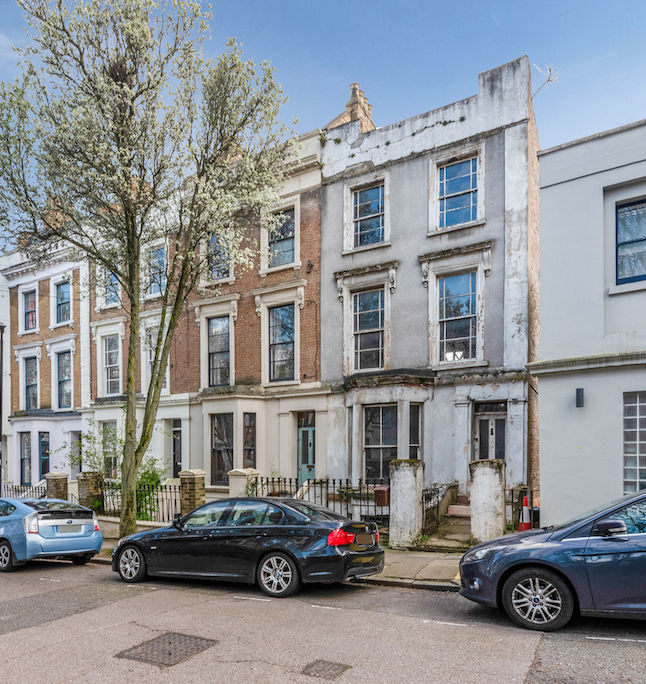
Francis Terrace is a quiet residential no-through road consisting of 16 Georgian townhouses just off Junction Road and within a short walk of both Archway and Tuffnell Park underground stations. The popular Dartmouth Park is around a 5 minute walk away offering panoramic views of the London skyline.
There is an excellent selection of outstanding primary and secondary schools in the area as well as a wide variety of local independent retailers including shops, cafes and restaurants and High Street retailers nearby.
The house, which has been vacant for some time is now in a dilapidated state and requires extensive internal and external repairs to make it habitable once more but, offers an incoming buyer a blank canvas to create the home of their dreams.
Planning
Currently spread over 4 storeys, the building was granted full planning permission (with conditions) by Islington Borough Council under Application No: P2023/0794/FUL on 21st August 2023 for:
“Erection of mansard roof extension with 2no. front dormers and 1no. rear dormer, single storey side and rear extension at lower ground level, metal balustrade and privacy screens to facilitate use of roof as roof terrace, first floor rear extension, installation of metal balustrade and conversion of existing rear extension roof to be used as roof terrace at first floor level, alterations and replacement fenestration openings/details, metal staircase in ear garden and creation of rear patio, stone stairs with metal handrails in front lightwell, and re-instatement of stuccoed mouldings on front and side elevations”
Once complete, the accommodation will comprise of:
Lower Ground Floor: Living/Kitchen/Dining Room opening out onto rear garden, Bedroom (1) with En-Suite and Cloakroom
Ground Floor: Drawing Room and Withdrawing Room opening out onto terrace, Cloakroom
First Floor: Master Bedroom (2) Suite with Study on the half-landing
Second Floor: 2 x Bedrooms (3 & 4) and Bathroom
Top Floor: Bedroom (5) Suite
Outside there will be side access to the garden as well as a large (c.100sqft) south facing garden. Parking is on street and permitted.
